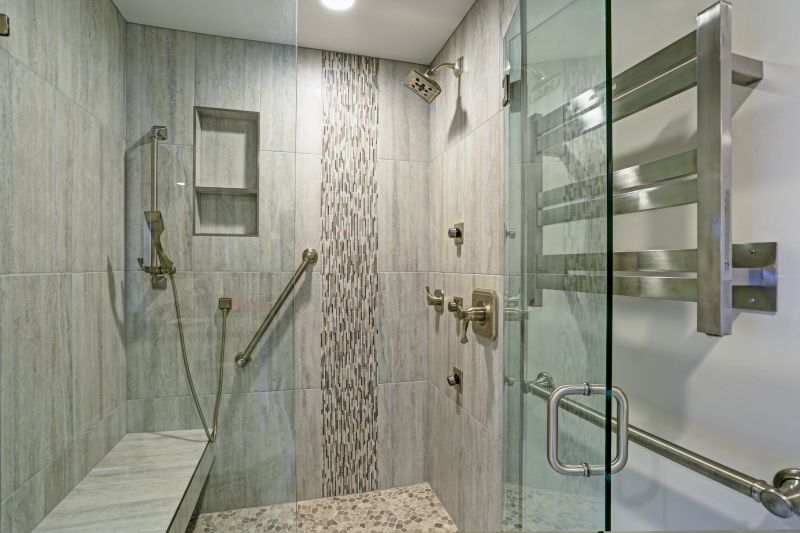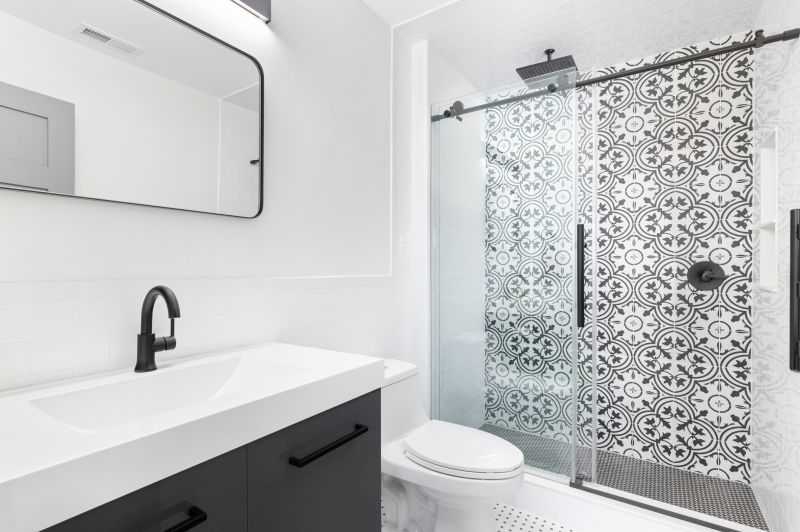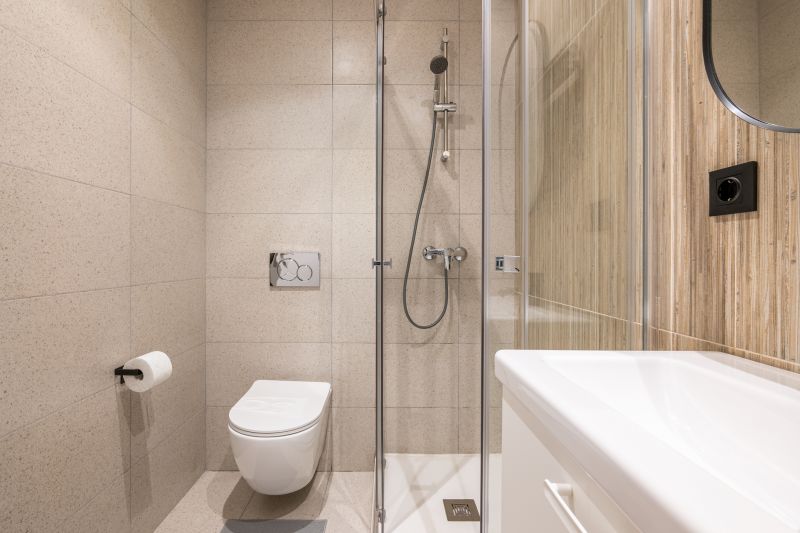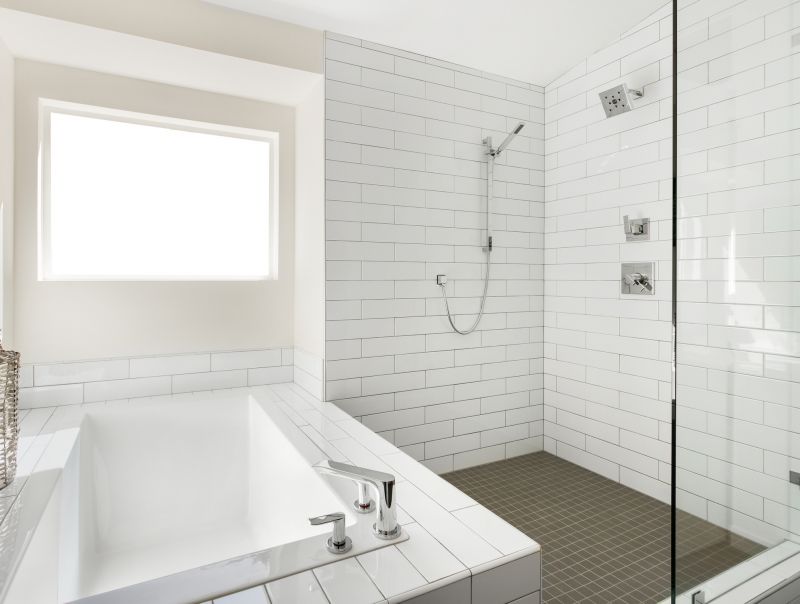Designing Compact Showers for Small Bathrooms
Designing a small bathroom shower involves maximizing limited space while maintaining functionality and aesthetic appeal. Effective layouts can transform compact areas into comfortable, stylish retreats. Common configurations include corner showers, walk-in designs, and shower-tub combos, each offering unique advantages for small spaces. Proper planning ensures that movement is unobstructed and that storage needs are met without overcrowding.
Corner showers utilize space efficiently by fitting into existing corners, freeing up room for other bathroom features. They often feature curved or square enclosures, making them ideal for tight spaces and allowing for easier access.
Walk-in showers offer a sleek, open look that can make small bathrooms appear larger. Frameless glass enclosures and minimalistic fixtures contribute to a spacious feel while providing easy entry and exit.

This layout demonstrates the use of a corner shower with a glass enclosure, optimizing space while maintaining a modern aesthetic.

A compact walk-in shower with a linear drain and clear glass enhances the perception of space and simplifies cleaning.

A shower-tub combo with a sliding glass door provides versatility, combining bathing and showering in limited space.

An innovative layout featuring a narrow, elongated shower with built-in shelving maximizes utility without sacrificing space.
| Layout Type | Advantages |
|---|---|
| Corner Shower | Maximizes corner space, ideal for small bathrooms, offers varied enclosure styles. |
| Walk-In Shower | Creates a sense of openness, easy to access, minimal framing. |
| Shower-Tub Combo | Provides dual functionality, suitable for multi-use spaces, space-efficient. |
| Neo-Angle Shower | Optimizes corner space with a triangular design, offers more shower area. |
| Sliding Door Shower | Prevents door swing space, ideal for tight layouts. |
| Open Shower with Bench | Adds seating without encroaching on space, enhances comfort. |
| Glass Partition Shower | Separates shower area visually, maintains openness. |
| Compact Shower with Storage | Includes built-in niches and shelves, maximizes utility. |
Implementing effective small bathroom shower layouts requires careful consideration of space, functionality, and style. Choosing the right configuration can significantly enhance the usability and visual appeal of a compact bathroom. Incorporating features such as glass enclosures, built-in storage, and space-saving fixtures can make a notable difference. Additionally, selecting light colors and reflective surfaces can help create an illusion of more space, making the bathroom feel larger and more inviting.

Multiple small images showcasing various shower designs including corner, walk-in, and shower-tub combos.

Additional images highlighting innovative layouts and space-efficient solutions.

Close-up views of fixtures and storage options in small shower areas.

Design ideas emphasizing minimalism and maximizing utility in limited space.
Ultimately, small bathroom shower layouts benefit from a strategic combination of space-saving features, aesthetic considerations, and practical storage solutions. Whether opting for a simple corner shower or a more elaborate walk-in design, the goal is to create a functional area that feels spacious despite limited square footage. Proper execution of these ideas can lead to a bathroom that is both stylish and highly functional.



